
ARCHIWOODXXI PRODUCTS

47dB - 42dB
One sheet wooden acoustic door with 58mm thickness and wooden frame, acoustic attenuation between 47dB to 42dB and fire resistance of 30 minutes.

44dB - 41dB
One sheet wooden acoustic door with 65mm thickness and wooden frame, acoustic attenuation between 44dB to 41dB and 60 minutes fire resistance.
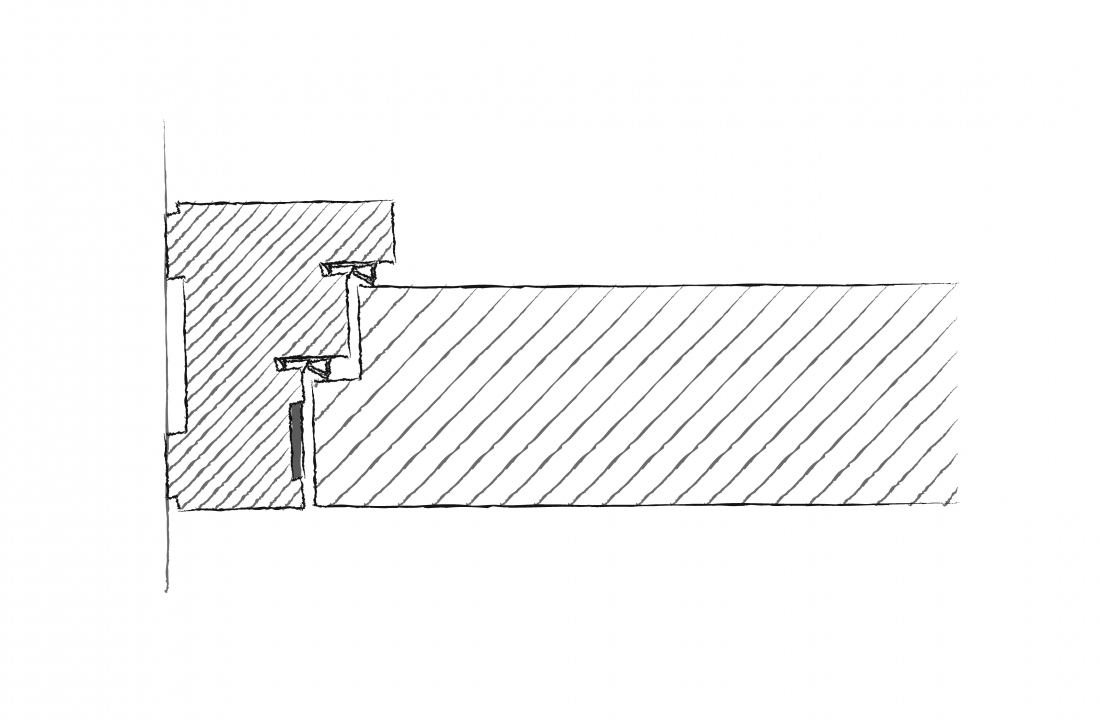
44dB
One sheet wooden acoustic door with 51mm thickness and wooden frame, 44dB of acoustic attenuation.
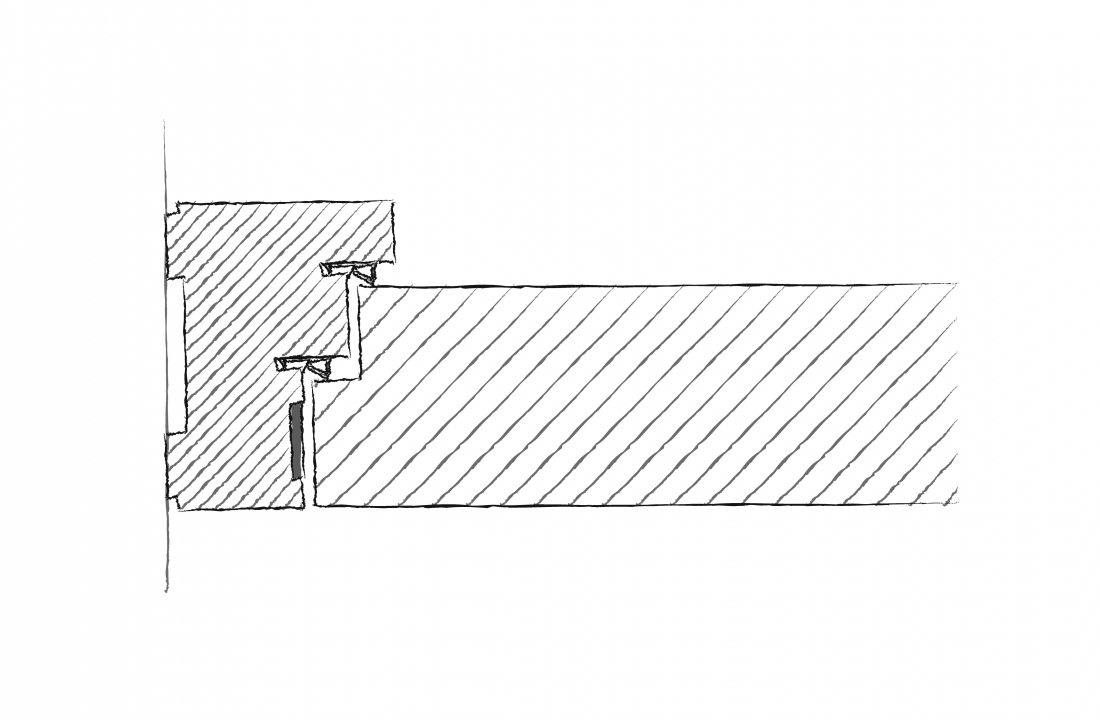
41dB
One sheet wooden acoustic door with 65mm thickness and wooden frame, 41dB of acoustic attenuation.

39dB
One sheet wooden acoustic door with 58mm thickness and wooden frame, 39dB of acoustic attenuation.
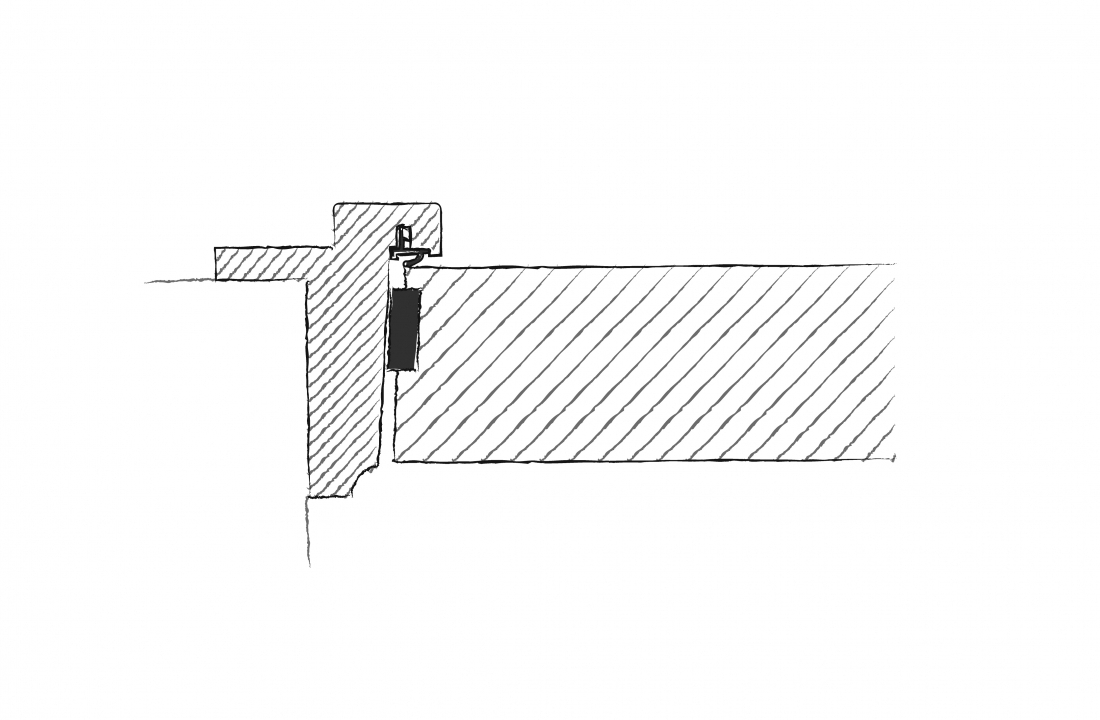
38dB
Two sheets wooden acoustic door with 60mm thickness and wooden frame, 38dB of acoustic attenuation.

37dB
One sheet acoustic door in phenolic with 36mm thickness and aluminium frame, 37dB of acoustic attenuation.

36dB
One sheet acoustic door in phenolic with 40mm thickness and phenolic frame, 36dB of acoustic attenuation.
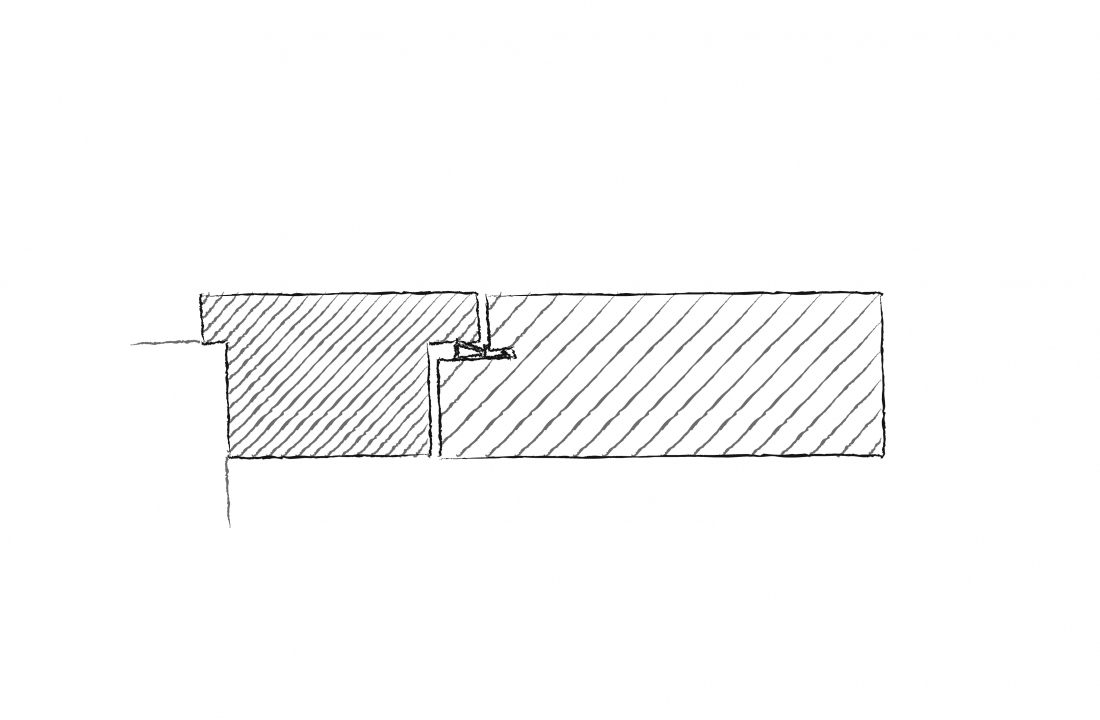
35dB
One sheet wooden acoustic door with 50mm thickness and wooden frame, 35dB of acoustic attenuation.
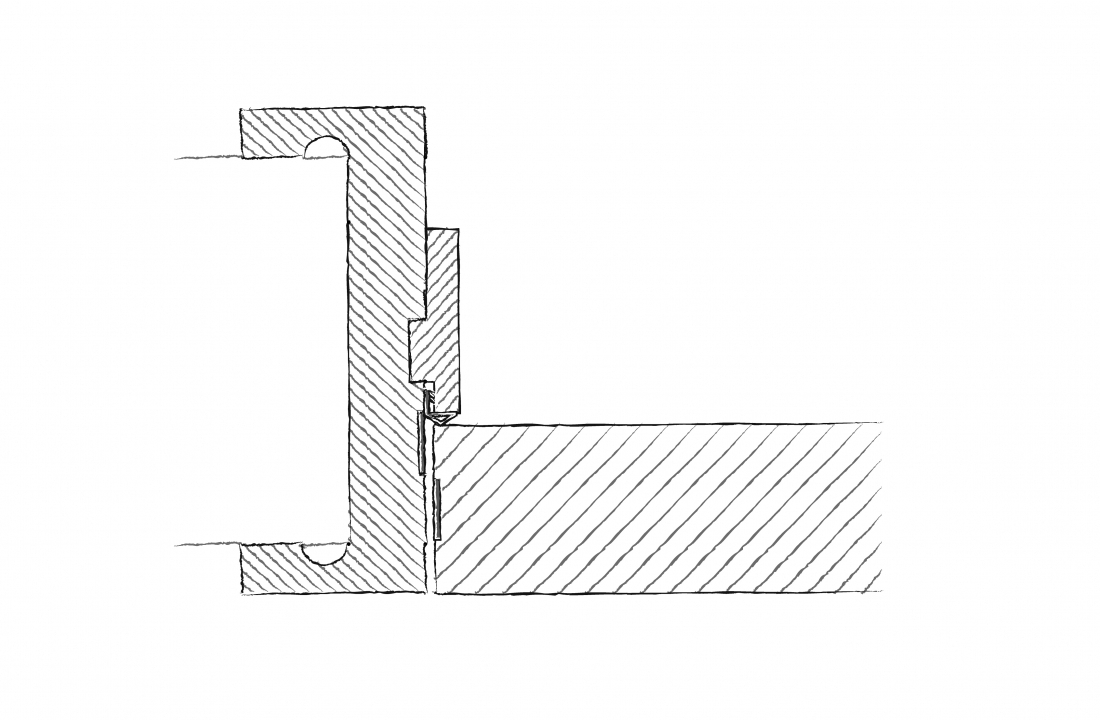
34dB
One sheet wooden acoustic door with 55mm thickness and MDF frame, 34dB of acoustic attenuation and 60 minutes fire resistance.

34dB
One sheet wooden acoustic door with 57mm thickness and wooden frame, 34dB of acoustic attenuation and 45 minutes fire resistance.

34dB
One sheet wooden and glass acoustic door, with 50mm thickness and wooden frame, 34dB of acoustic attenuation.
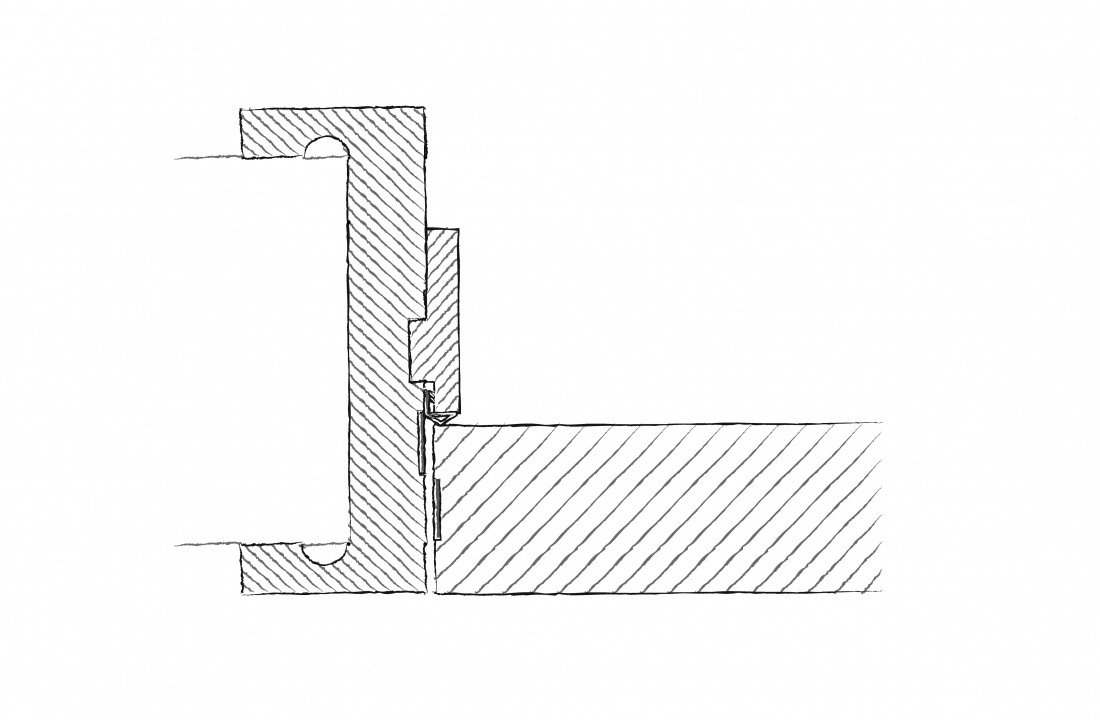
32dB
One sheet acoustic wooden door with 40mm thickness and MDF frame, 32dB of acoustic attenuation and 30 minutes fire resistance.

30dB
One sheet acoustic wooden door with 44mm thickness and wooden frame, 30dB of acoustic attenuation.

30dB - 29dB
One sheet wooden acoustic door with 47mm thickness and wooden frame, 30dB or 29dB of acoustic attenuation.

29dB
One sheet acoustic phenolic door with 40mm thickness and aluminium frame, 29dB of acoustic attenuation.

EI60
Fire door made of wood and its derivatives with 55mm thickness and MDF frame, 60 minutes fire resistance. The one sheet model also has 34dB acoustic attenuation.
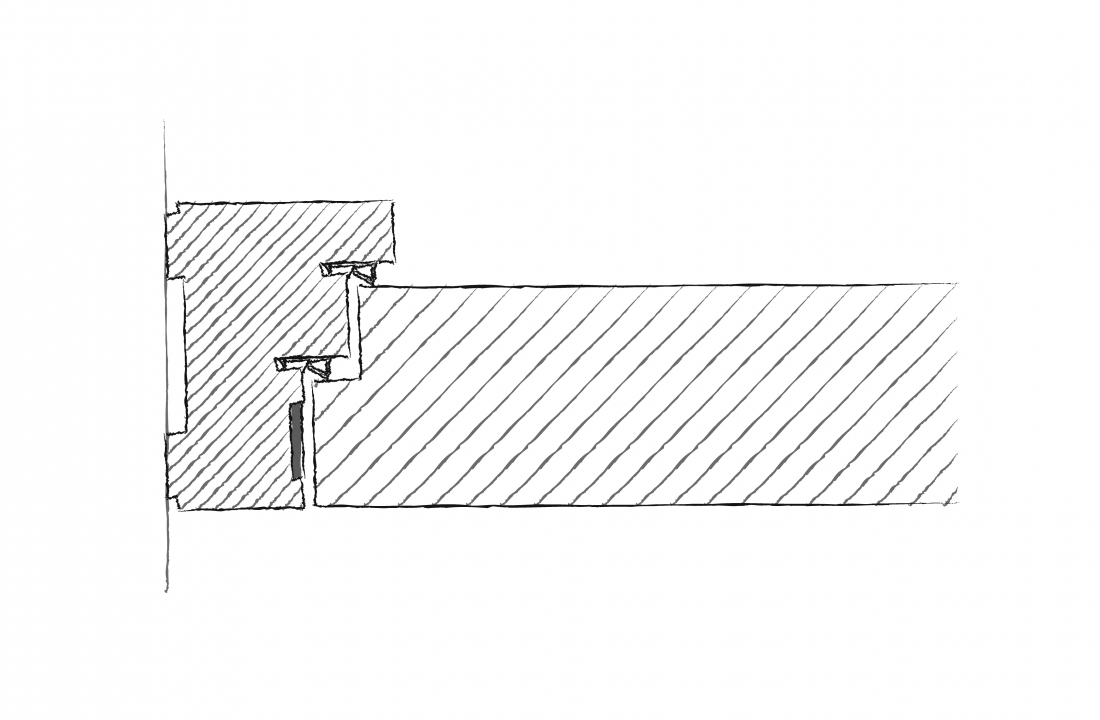
EI60
One sheet wooden fire door with 65mm thickness and wooden frame, 60 minutes fire resistance and 44dB acoustic attenuation with acoustic threshold, 41dB without the acoustic threshold.

EI45
One sheet wooden fire door with 55mm thickness and wooden frame, 45 minutes fire resistance and 34dB of acoustic attenuation.
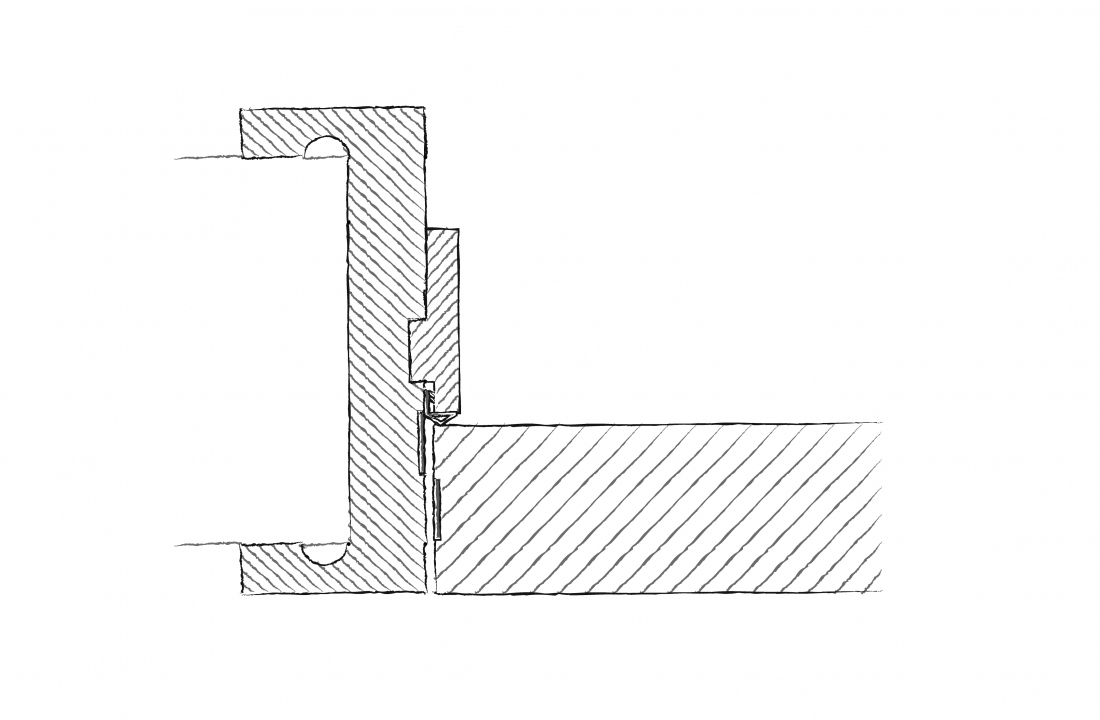
EI45
Two sheets wooden fire door with 40mm thickness and MDF frame, 45 minutes fire resistance.

EI45
Wooden fire door with 40mm thickness and wooden frame, 45 minutes fire resistance.

EI30
One sheet wooden fire door with 40mm thickness and MDF frame, 30 minute fire resistance and 32dB acoustic attenuation.
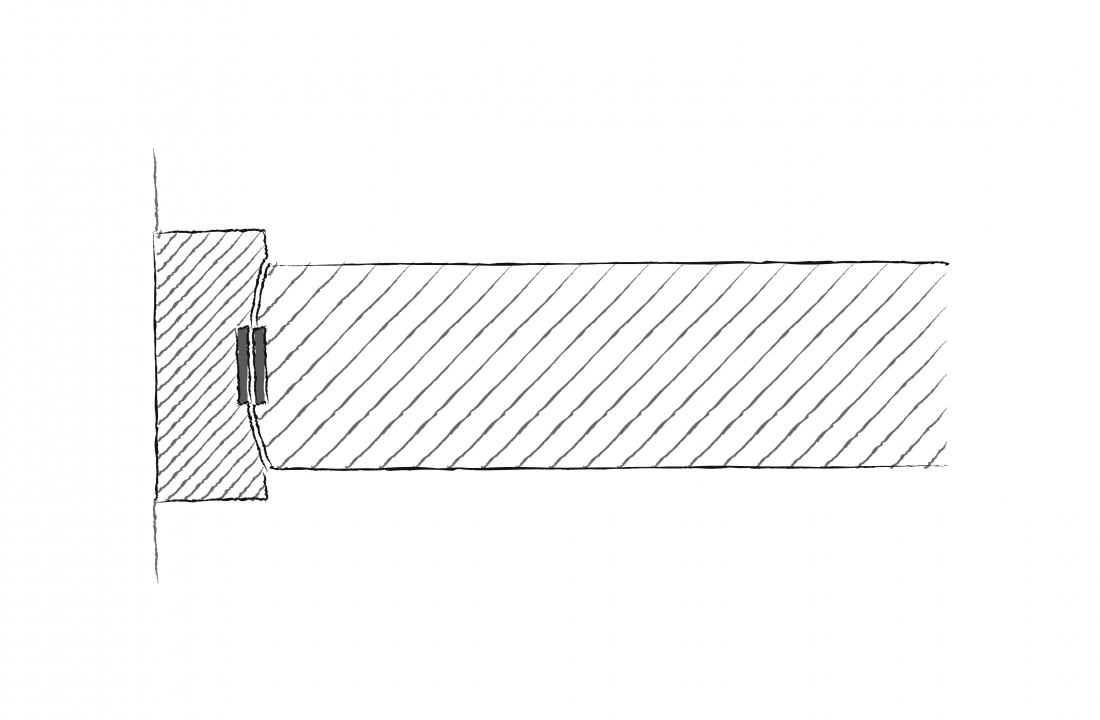
EI30
Pivot wooden fire door with 54mm thickness and wooden frame, 30 minutes fire resistance.

EI30
Wooden Fire Door with 54mm thickness and MDF frame, 30 minutes fire resistance.

EI30
One sheet wooden fire door with 58mm thickness and wooden frame, 30 minutes fire resistance and acoustic attenuation between 47dB and 42dB.

EI20
One sheet wooden fire door with 35 mm thickness and plywood frame, 20 minutes fire resistance.

EI15
One sheet wooden door with 38mm thickness and aluminium frame, 15 minutes fire resistance.

EI15
One sheet wooden door with 38mm thickness and aluminium frame, 15 minutes fire resistance.

ACOUSTIC
ACOUSTIC CHEESE - The ArchiwoodXXI acoustic panel set is composed by a pine structure, rock wool panels, air box and perforated MDF panel for which we have 4 certified solutions. For a declaration of conformity of the acoustic panels to be issued, all components must be applied as tested.
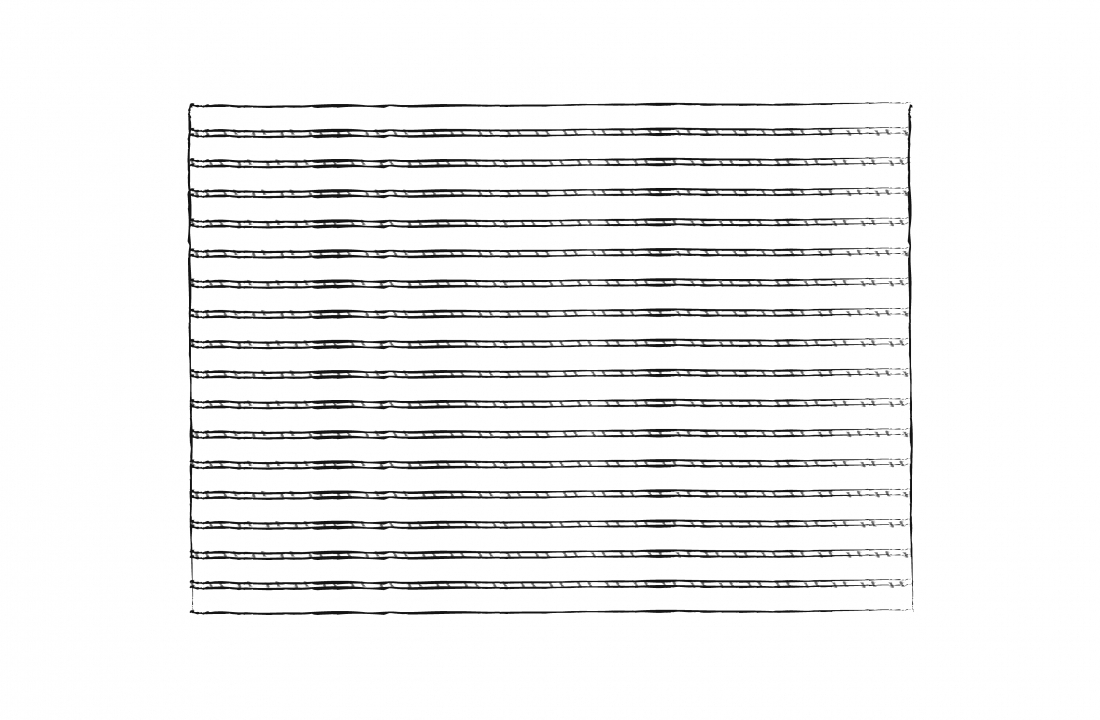
ACOUSTIC
ACOUSTIC LINE - The ArchiwoodXXI acoustic panel set is composed by a pine structure, rock wool panels, air box and perforated MDF panel for which we have 4 certified solutions. For a declaration of conformity of the acoustic panels to be issued, all components must be applied as tested.

ACOUSTIC
ACOUSTIC SQUARES - The ArchiwoodXXI acoustic panel set is composed by a pine structure, rock wool panels, air box and perforated MDF panel for which we have 4 certified solutions. For a declaration of conformity of the acoustic panels to be issued, all components must be applied as tested.

ACOUSTIC
ACOUSTIC STOP LINE - The ArchiwoodXXI acoustic panel set consists of a quartz pine structure, rock wool panel, air box and perforated MDF panel for which we have 4 certified solutions. For a declaration of conformity of the acoustic panels to be issued, all components must be applied as tested.

DECORATIVE
MOUCHARABY - Carpin offers the possibility of making customized ceilings and wall cladding on request, always combining technique and aesthetics. We aim to respond to current decorative trends and the custom designs requirements.

DECORATIVO
LAND PEACOCK - Carpin offers the possibility of making customized ceilings and wall cladding on request, always combining technique and aesthetics. We aim to respond to current decorative trends and the custom designs requirements.

DECORATIVE
PRINTING IN WOOD - Carpin offers the possibility of making customized ceilings and wall cladding on request, always combining technique and aesthetics. We aim to respond to current decorative trends and the custom designs requirements.

DECORATIVE
OCEAN - Carpin offers the possibility of making customized ceilings and wall cladding on request, always combining technique and aesthetics. We aim to respond to current decorative trends and the custom designs requirements.

TILT AND TURN
Tilt and Turn wooden doors and windows by Carpin. The assembly is constituted by rubber systems, water drainage system, closing system, handles and glass. We have a wide range of handles and the possibility of choosing between visible or hidden hinges. Two sheets typology without central plumb.

GUILLOTINE
Guillotine wooden window by Carpin. The set is constituted by a rubber and plush system, water drainage system, lifting system, locking system and glass.
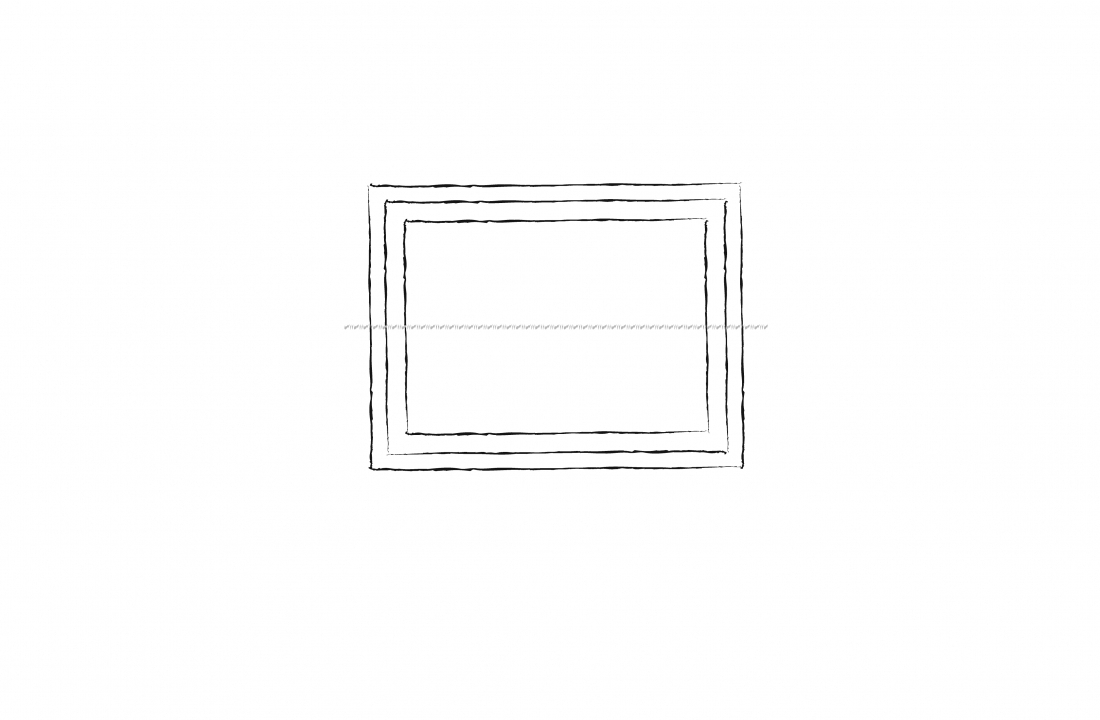
PIVOT
Pivot wooden doors and windows by Carpin. The assembly is also constituted by rubber system, water drainage system, closing system with handles and glass.

FOLDING SLIDING
Folding Sliding wooden doors by Carpin. The assembly is constituted by rubber system, water drainage system, closing system with handles and glass. From 3 to 7 sheets, there are different possible combinations.

PARALLEL SLIDING
Parallel Sliding doors and windows by Carpin. The assembly is constituted by rubber system, water drainage system, closing system with handles and glass. From 2 to 4 span sheets, there are different possible combinations.
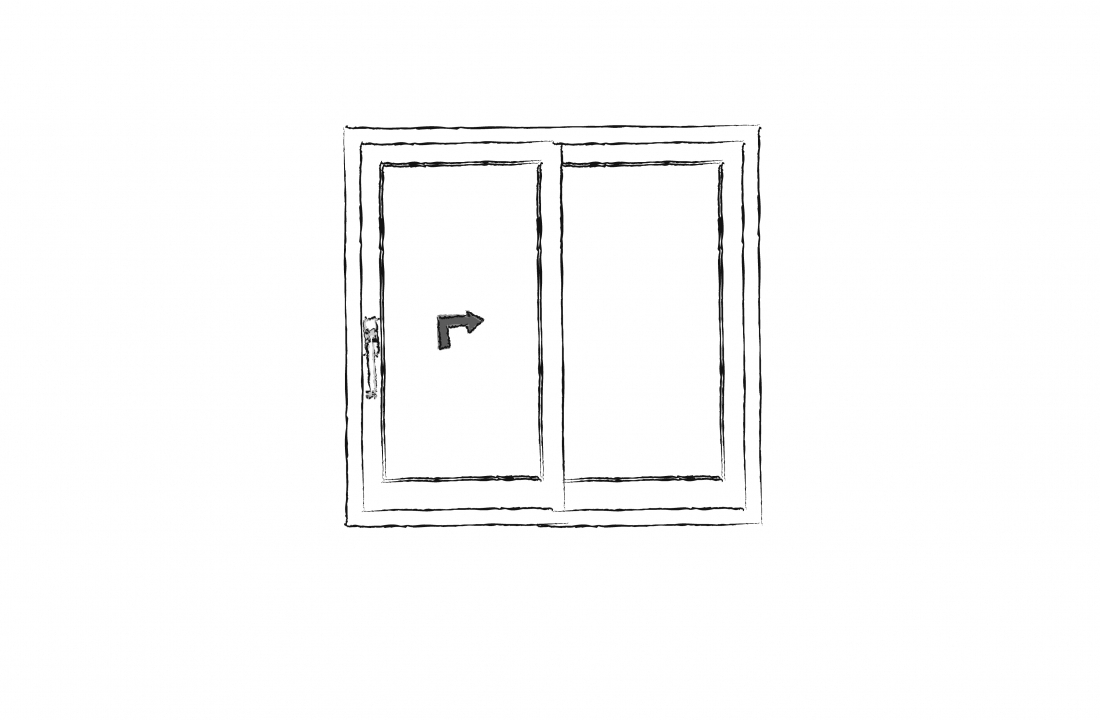
ELEVATING SLIDING
Elevating Sliding wooden doors and windows by Carpin. The assembly is constituted by rubber system, water drainage system, closing system with handles and glass. From 2 to 6 sheets, there are different possible combinations.

HINGE DOOR
Aluminium frame system for interior doors. Resistance, adaptability, aluminium excellence and easy to assemble are attributes of this frame system.

SLIDING
Adjustable aluminium frame system for sliding interior doors. The frame system has two different typologies and it´s composed by an adaptable profile for brick or pladur walls.

SWING DOOR
Aluminium frame system for interior swing doors. Elegance, adaptability and easy to assembly are attributes of this frame system that also offers the possibility of applying an extension in the frame.











